Two weeks ago today we moved in to our new home in Woodinville, Washington (Pinch me! Is this real?!). The past couple of weeks have been a whirlwind of unpacking, arranging, purging, decorating…and carrying on with life as usual with three young kids. For some reason, even when you literally have to rearrange your entire life children still want to eat 50 billion times per day and need laundry washed about as often. We’ve worked hard, though, and I am proud to report that every single box is unpacked (can I get an Amen?!).
We’ve started to put our stamp on the place (and by “stamp” I mean muddy footprints on the hardwoods, popsicle stains on the carpet, and fingerprints on the windows) and–slowly but surely–it’s starting to feel like home. As is becoming tradition on this blog after a move, I thought I’d give you a little tour of our new digs. In the spirit of helping you feel right at home, I didn’t even clean the house for you. Full disclaimer, the following photos are just “Thursday Afternoon Chic”, exactly as I found the place when I actually remembered to take the photos–so, welcome! Welcome to life as we know it–a even if it is a bit messy at times–and welcome to our new home!
Now, let’s begin.
Our house is on half an acre at the end of a dead end street, so it is very quiet here. We’re talking, I can hear the leaves blowing in the wind and the squirrels mocking our dog down below. The boys can go outside and ride their bikes or play in the front yard and I’m not even worried about anything horrendous happening to them. It’s ideal.
This is the view of our house from the street–to the right of the giant purple rhododendron bush there is a long driveway (I’d guess we could fit 6 cars in it, though it’s capacity is yet to be fully tested) that leads up to the 2-car garage. The landscaping is gorgeous…for now! I’m trying to enjoy the beautiful (weed-free) gardens while they last, because who knows how long they’ll stay in this condition with me and my brown thumbs!

If you walk around to the side of the house you’ll come to our vegetable garden. Right now there’s not too much growing in there: raspberries, strawberries, blueberries, chives, and mint. And weeds. Lots of weeds. If I can get my act together next spring I may try my hand at growing some actual veggies.

Continuing past the garden you enter the huge back yard, which I have taken to referring to as Peterson Park. The yard backs up to a former golf course, so it seems to go on forever. One of our favorite things to do here is to sit out on our deck or in a hammock (Maybe with a glass of wine…did I mention that Woodinville is known for it’s wine?) and just…be. It’s so quiet and peaceful and beautiful that you don’t even need to do anything to enjoy it. Just being here is perfect. The kids and the dog agree.

If you were to explore the yard a bit, you’d find all sorts of gems like an abandoned tree house, lopsided bird houses, and a fire pit that’s in need of a bit of TLC.
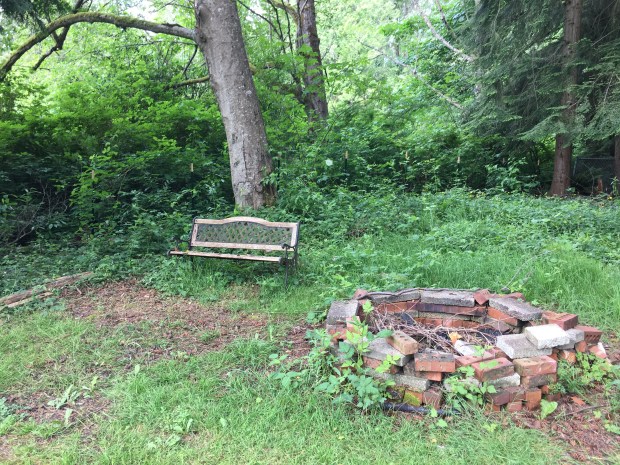
We have plenty of plants and trees in our yard, but this little darling is one of our favorites. On one of David’s last days of school in California they had an arborist come to class to share about trees. Each child got to bring home a little California Redwood sapling, and we brought ours all the way to Washington with us. I hope David’s little Redwood will be happy growing in the great Pacific Northwest!
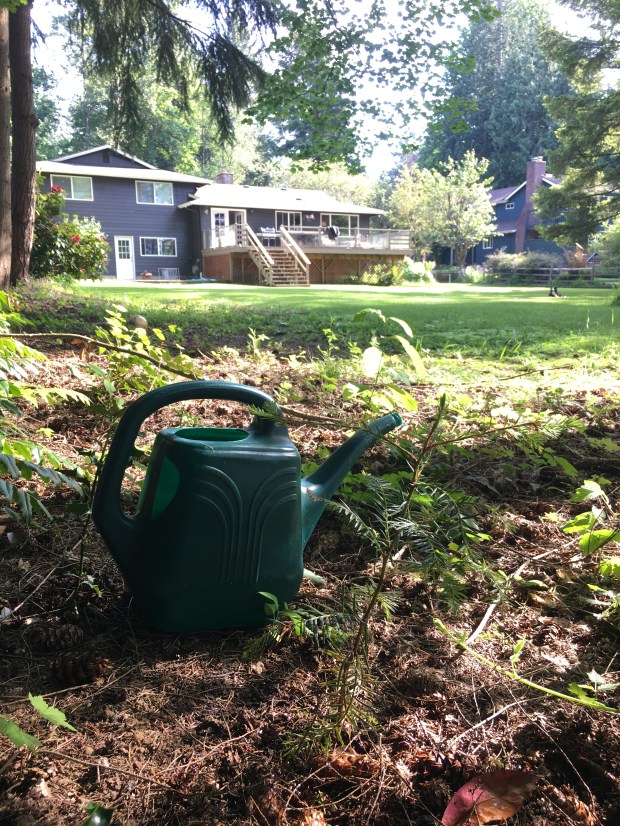
Walking back toward the house you can see the back of the house and our little storage shed. You can also see the back deck that has become our second living/dining room.

On nice days, the deck is our favorite place to be. It’s perfect for barbecues with friends…

Or splashing in a water table (BTW, Hannah is obsessed with water. She literally dumps bucket after bucket of water on her head and stands there with her mouth wide open trying to catch it all in her tiny little mouth.)
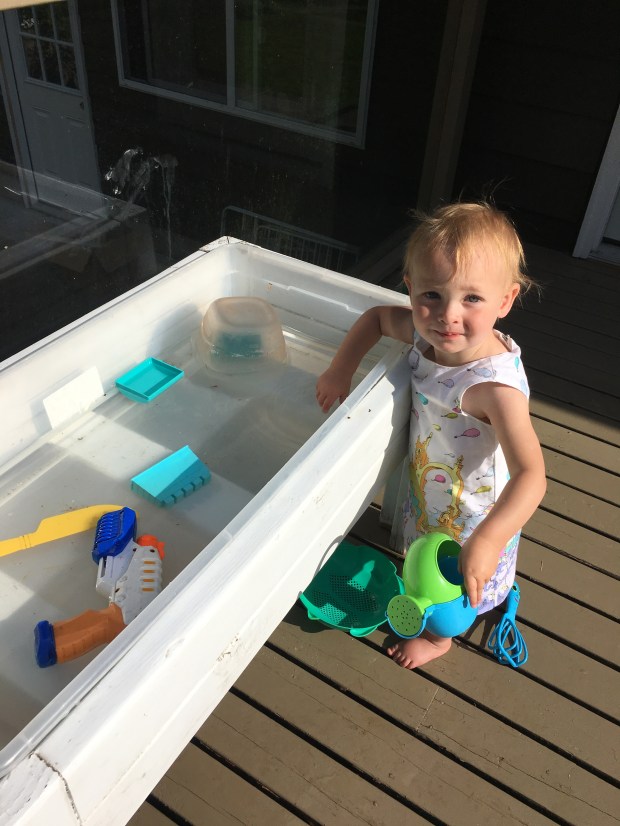
Now that we’ve seen the outside of the house, let’s go inside! This is our front door, complete with our 20,000 pound cement goose that we received as a practical joke but now is part of our family and our Irish welcome sign.
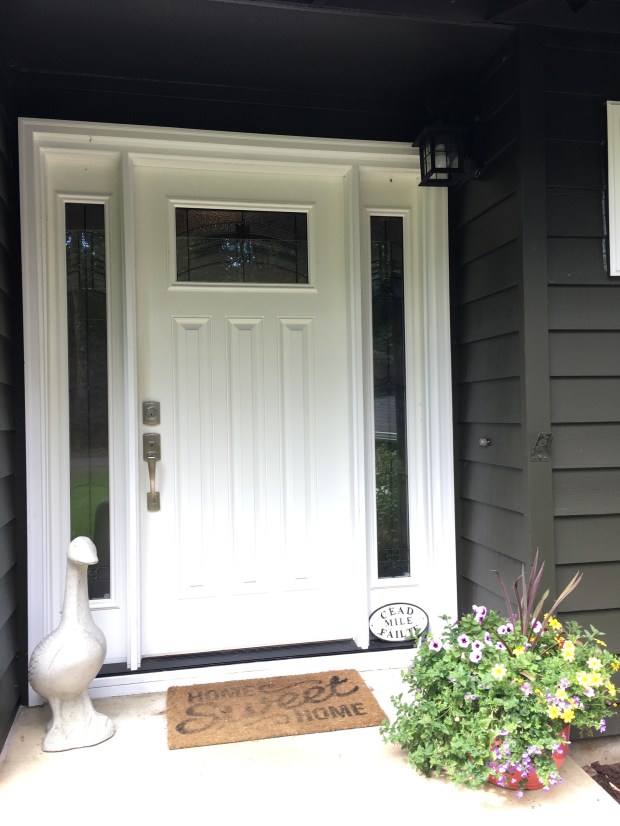
Opening the front door you now enter our…entry way!

If you walk straight through the entry way, you come to our kitchen. It’s been nicely updated and I’m in love with the long island.

One of the most charming (Read: aggravating) features of our kitchen is that it lacks any sort of pantry or food storage arrangement. Look at that photo of the kitchen–there are NO CABINETS! Turns out our family EATS, so we need to store FOOD. And lots of it. So, we’re in the midst of planning the addition of some new cabinets and permanent storage for our kitchen…and in the mean time, our kids (and dog) are loving their full access to all the food, all the time (This is the boys getting caught red-handed feeding the baby graham crackers on the floor).

Directly in front of our kitchen is our (very) informal living room/kiddie playground. This room is complete with a gas fireplace and (nearly) floor-to-ceiling windows looking out to the front yard.

Connected to the living space is our dining room–one of my favorite features of this house is that from a single location on the main level I can see the kitchen, the front door, the back yard, the dining room and the living room–which is absolutely necessary when your kids cause as much mischief as ours do.

Moving back toward the entry way on the main level you will come to a powder room.
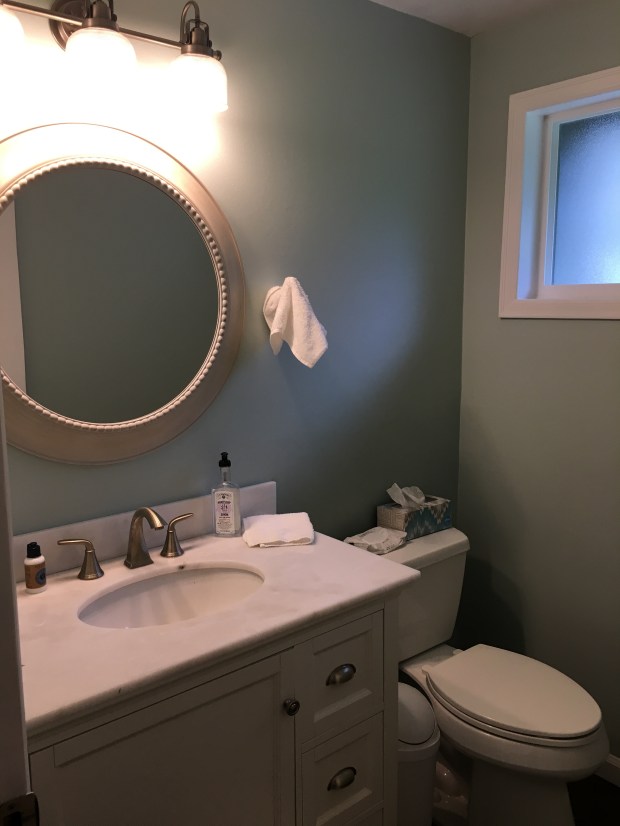
Just outside of the powder room is a half-set of stairs leading up to the bedrooms (After our temporary housing that had 36 stairs to get from the main level to the bedrooms, I am loooooooving the measly 6 steps that it takes to get up to the bedrooms here!)

At the top of the stairs is the kids’ bathroom. It has tiles halfway up the wall, which is ideal for children who like to splash their bath water and little boys who like to pee on…well…everything.

Upstairs there are 4 bedrooms. David has a Pokémon-themed room, complete with his own Pokémon training gym (trapeze). This is what his room looks like after I make him clean it…

…and this is what it looks like after David gets home from school.

David loves his new room, though, so that’s what really matters!
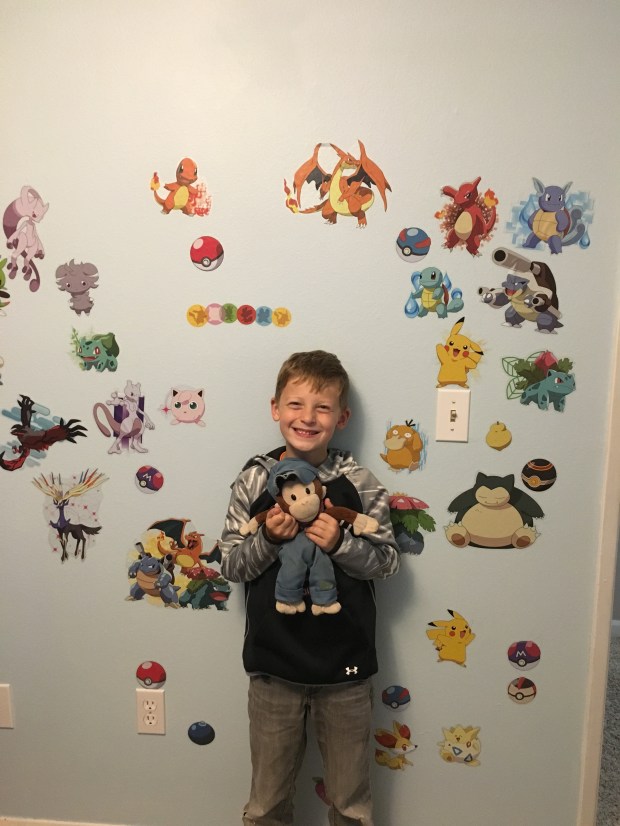
For the first time since they can remember, the boys each have their own room. It’s been great for them to have their own space that they can really make their own.
Next door to David’s room is Jacob’s room: Dinosaur Kingdom.
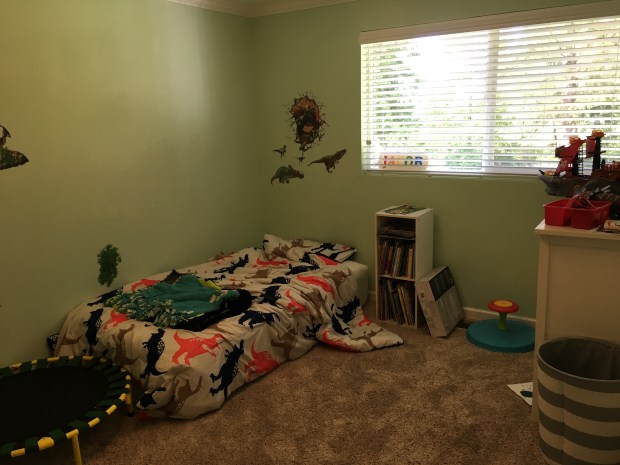
Jacob’s room is complete with a rock climbing wall (This little project was our way of smuggling wood into the moving truck…the moving company wouldn’t move raw lumber, but once we drilled those rock holds into the sheets of plywood that we already had in our garage they HAD to move it! Us: 1, Movers: 0).

Across the hall is Hannah’s room: The Three Little Bears Woodland Wonderland (it’s just a purple room with a few bear things, but feel free to pin).
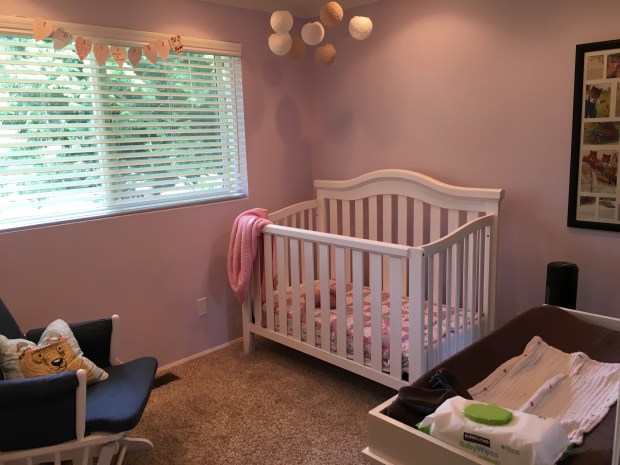
Next to Hannah’s room is our master bedroom. I have done exactly zero decorating in here but, man, that bed is comfortable.

Our bedroom has a unique bathroom/closet set-up. The bedroom is open to the vanity (Double sinks for the win! No more whisker clippings clogging up my sink, thankyouverymuch.) and the…closet rods? It’s the strangest master closet ever with everything just hanging out in the middle of the room, but somehow it works. One redeeming part of the master bath is that there are heated floors. I may or may not go and curl up on the floor next to my sink in the morning while contemplating my response to the shrieking baby down the hall.

There is a separate little room that has the toilet and the shower. The shower is one of my favorite places in the house–with 3 shower heads and a door that locks, it’s basically paradise.

That concludes the tour of the upstairs.
Now going back down to the main floor, there is another half-set of stairs right off the kitchen that goes down to the first floor. We are using this entire floor of the house as a catch-all for all the crap we don’t want to put away or deal with right now so…there.
Currently the first thing you come to at the bottom of the stairs is our swingset. Well, at least the boxes full of pieces that will eventually become a swingset. In the meantime, the boxes are perfectly suited as a baby jungle gym.
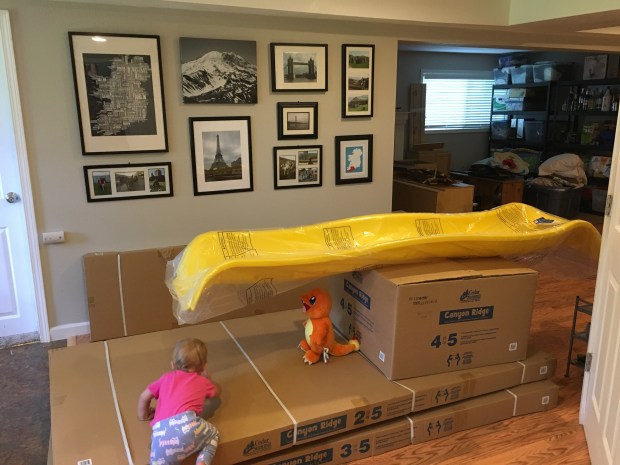
The first room you come to on this level is our laundry room. I spend a lot of time here. That’s about it.

Next to the laundry room is a doorway that leads to Jon’s sanctuary (his office). He actually installed a new touch pad lock on the door last night, so muggles (and children) can’t even get in. He does all sorts of secret stuff in there…I don’t know exactly what, but I’ve heard that there is a beer fridge and at least 3 gaming systems set up within those walls. Since there is a lock on the door, this room also happens to be where we are hiding our few possessions that the kids have not already destroyed with their anti-Midas-touch.

Next to the office is our…Mess Room? What would you call a room that has a fireplace, a bookshelf, Costco overflow storage, cabinets that we ripped out of a bedroom, stuff I’m trying to sell on Craigslist, and a half-completed floor puzzle? I don’t know what you call this room, but we have it!

Just past the Mess Room is another bathroom, a couple of storage closets, and the door to our garage. We managed to clean up one side of the garage so that Jon can park inside.

The other half of the garage…needs some work. In all fairness, the boxes are just waiting for the moving company to pick them up and the bikes will move out to our storage shed…so hopefully in the next couple of weeks we’ll actually be able to fit two cars in our two-car garage!
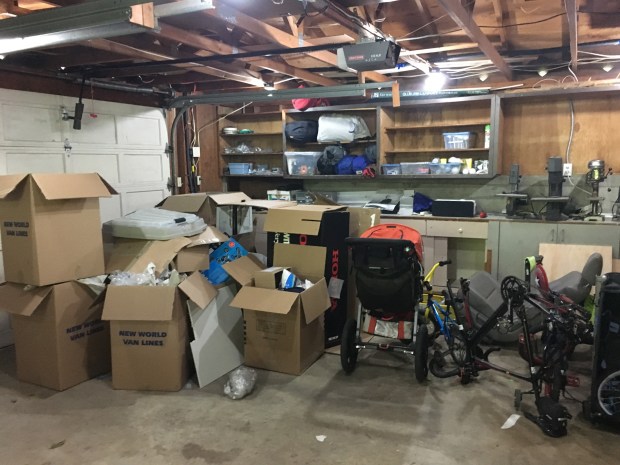
And that, my friends, is a wrap! We are thrilled to be here, and we are excited to use this house to bless others. We look forward to hosting you here–whether for a dinner on our deck, a play date in our living room, or even a slumber party in David’s bunk bed 🙂
Thank you for joining me on this tour, and we hope to see you here soon!

Why am I not seeing a stove or oven in the kitchen…is it hidden in the wall with the sink???
Know you cook, but maybe in that “extra” room downstairs?? Loved the tour..looks like a great place to raise a family..thanks
LikeLike
It’s behind the island to the left of the photo–the sink is back there, too 🙂 Although, without an oven I suppose I’d have to resort to ordering pizza for dinner every night which wouldn’t be so bad either!
LikeLike